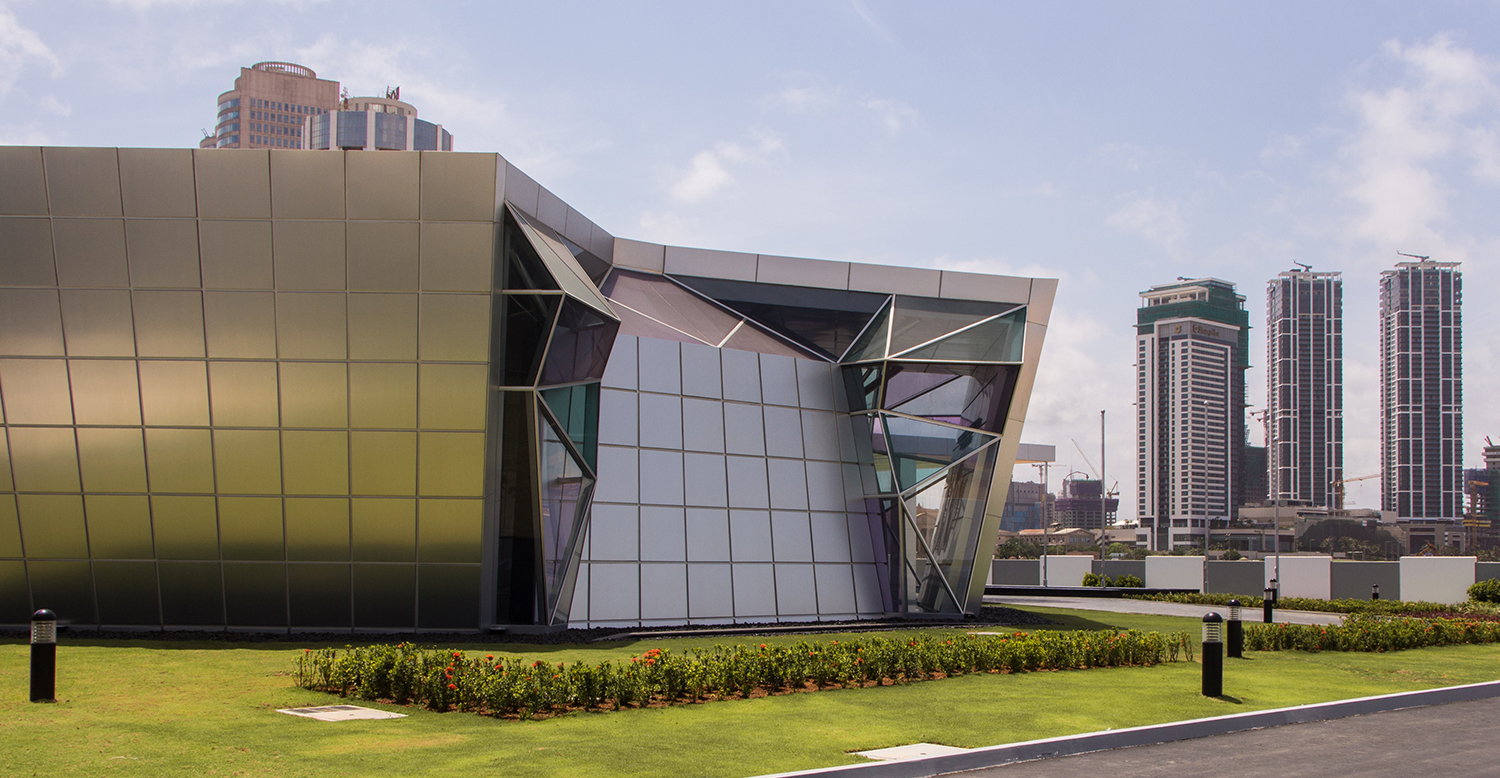Port City Pavilion
Role: Project Leader
Company: Balmond Studio
Website: http://www.balmondstudio.com/
Location:: Colombo, Sri Lanka
Program: Pavilion and Sales Suite
Area: 1800 sqm
Budget: $3 million
Client: CHEC Port City Colombo (Private) Limited
Completed: 2018
This project is part of the Port City Colombo development which forms an extension to the commercial capital of Sri Lanka. A land of 17455m2 is reclaimed to create an iconic segment of the city along the Colombo harbor. The Port City Pavilion project is in two parts: a pavilion (the front building) which serves as a visitor’s information centre, and a temporary gallery (the rear building) which serves as a sales suite and includes: offices, meeting rooms, VR room, staff pantry, storage, toilets for staff and visitors.
The two buildings together aim to provide the investors with an insight into the macro picture of the new development. Both these interconnected buildings are single storied structures with no basement.They are constructed with steel structure and aluminium or glazed panels that can be easily dismantled after the tenure of the project. Whereas the sales gallery will be completely removed, the front pavilion will be re-erected, on another site within the city. It will be given by the Colombo Municipal Council for future use of the general public.
Port City Pavilion project demonstrates a contemporary piece of architecture in its design in order to project the character of the new proposed development. The site area is also landscaped with grass, some trees and few water features to simulate the green spaces within the development.

