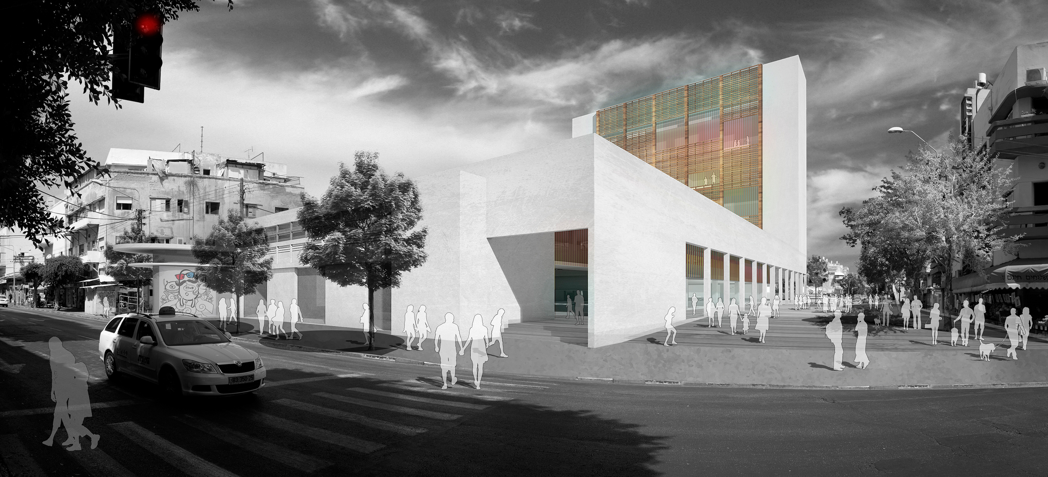
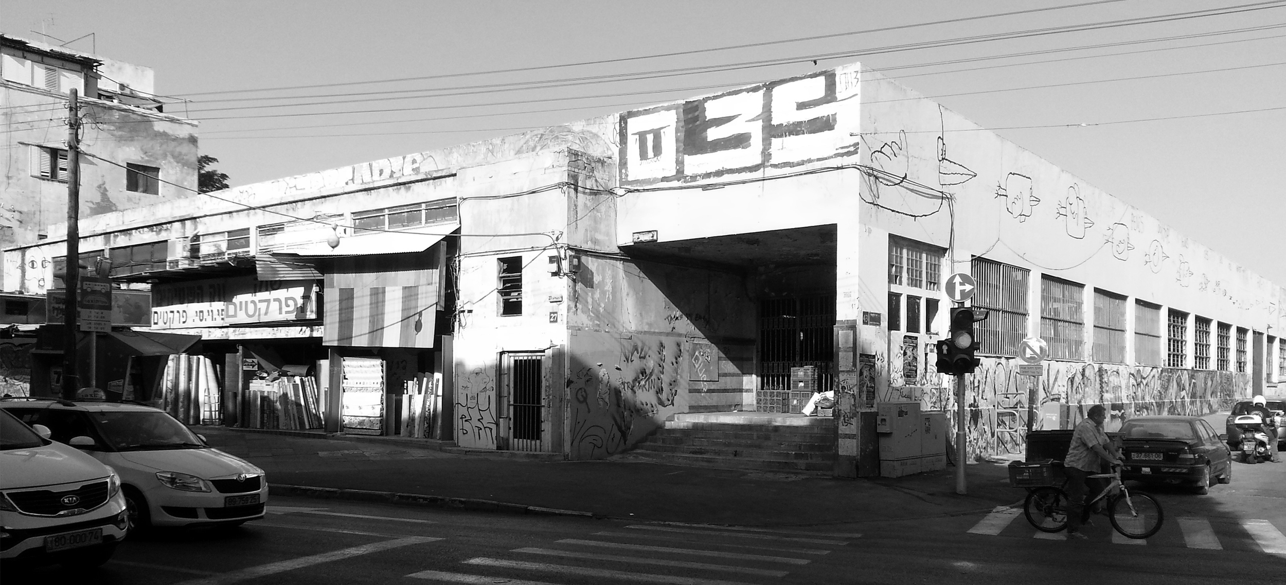
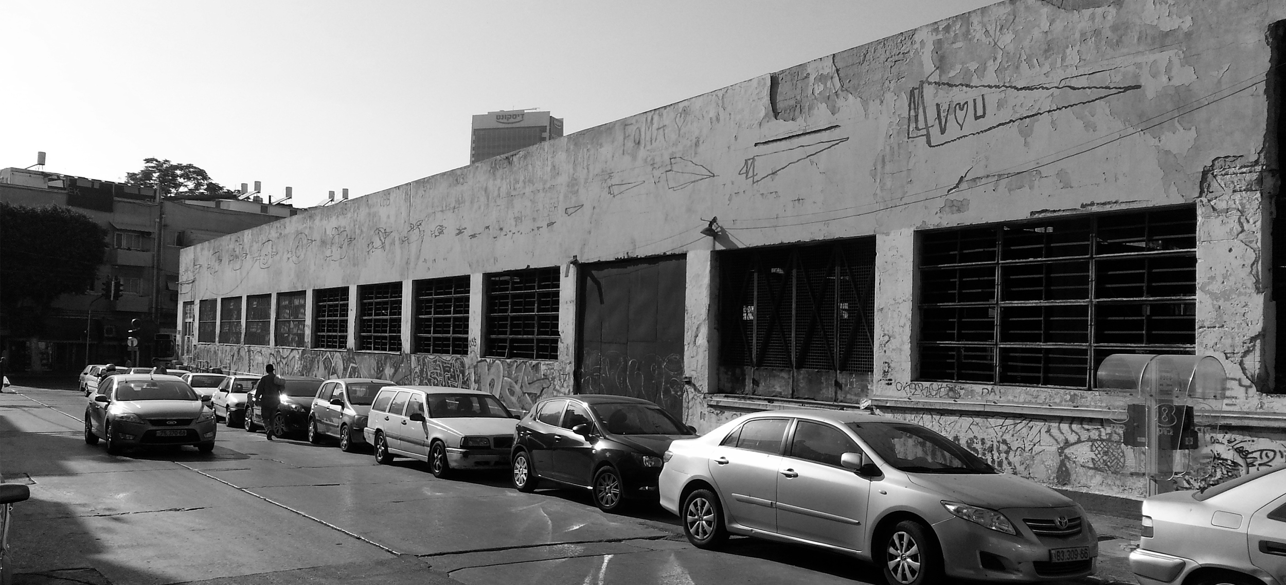
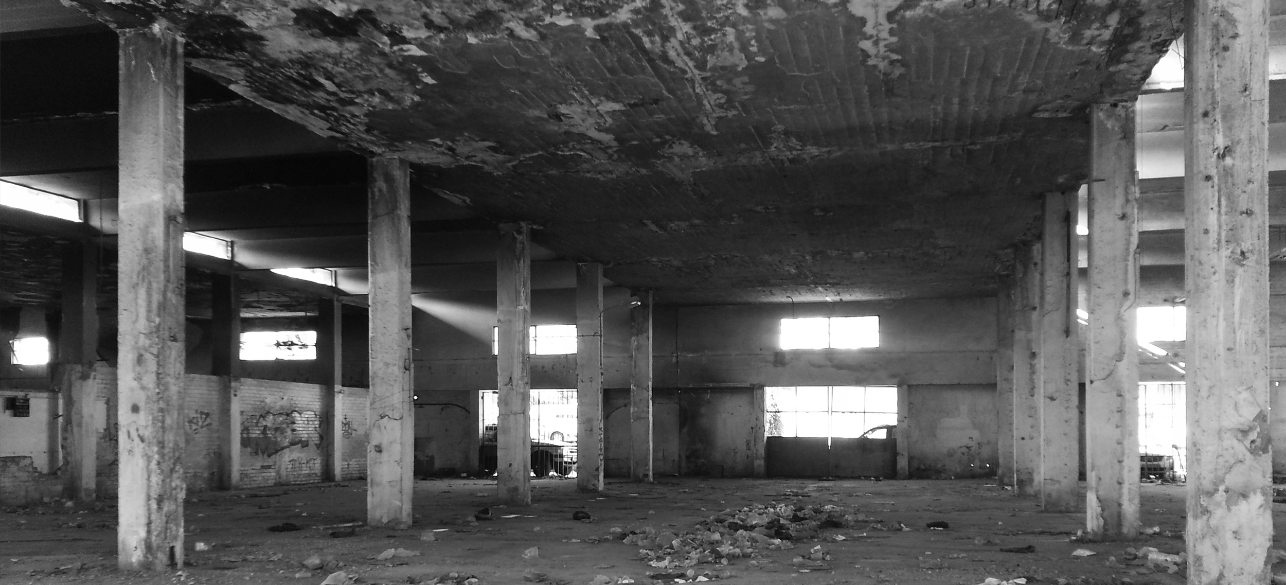
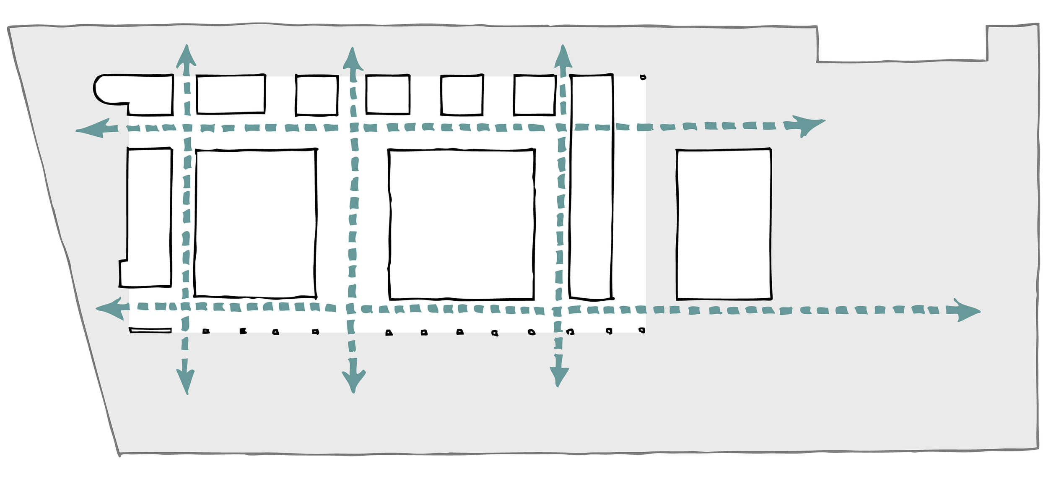
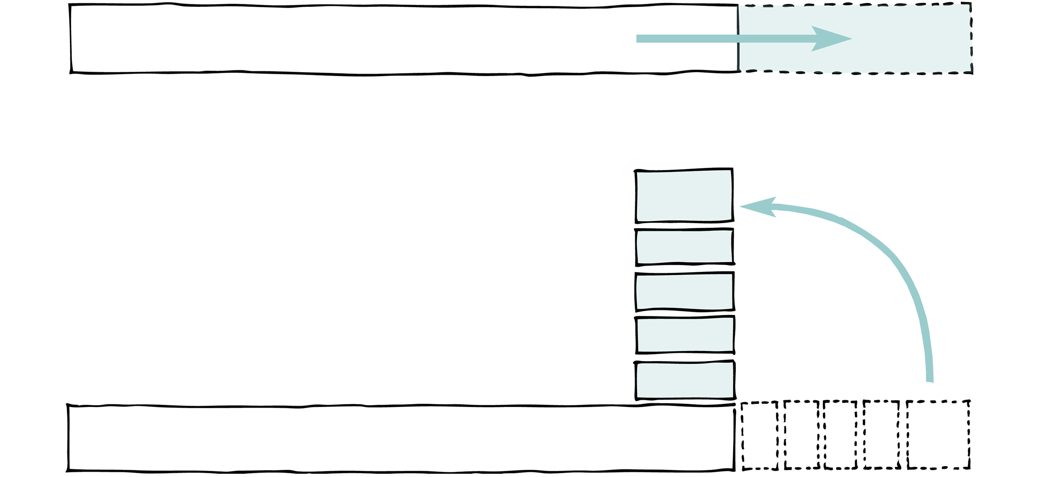
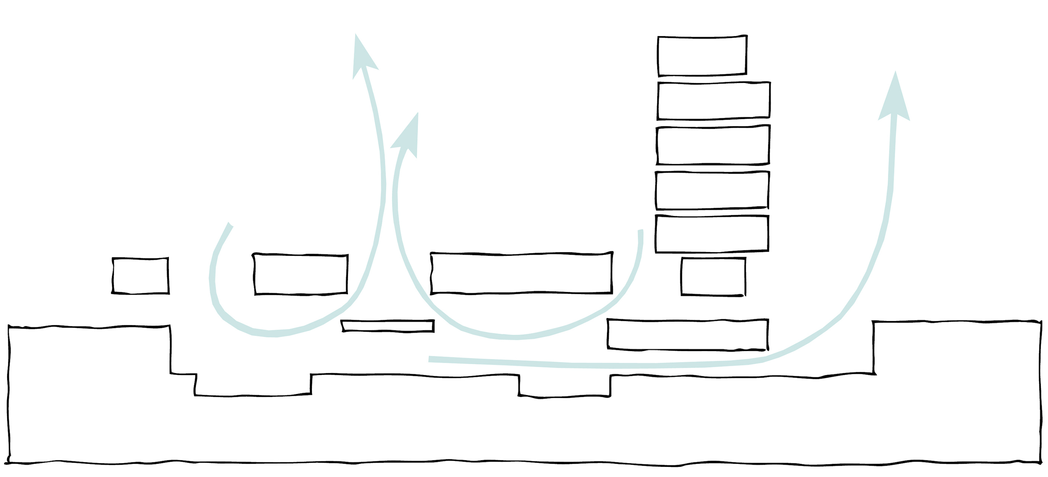
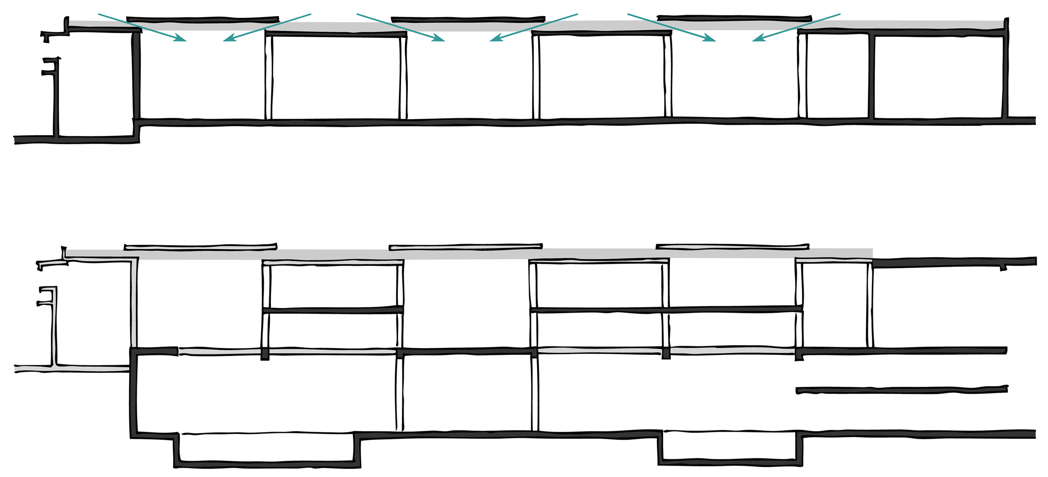
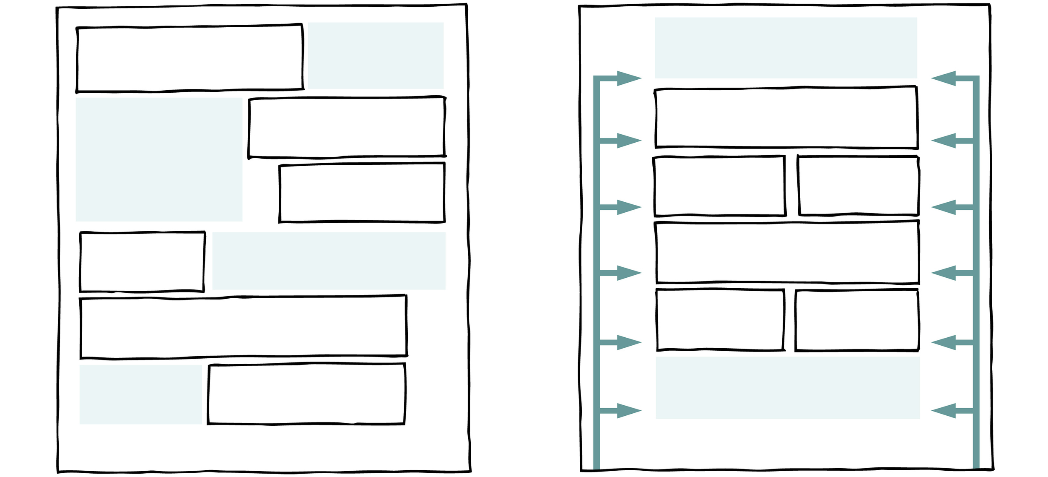
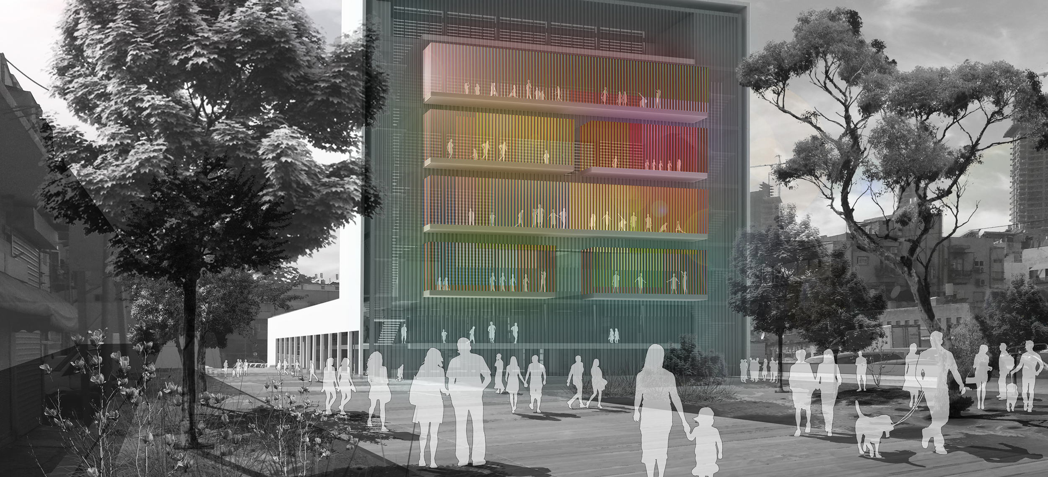

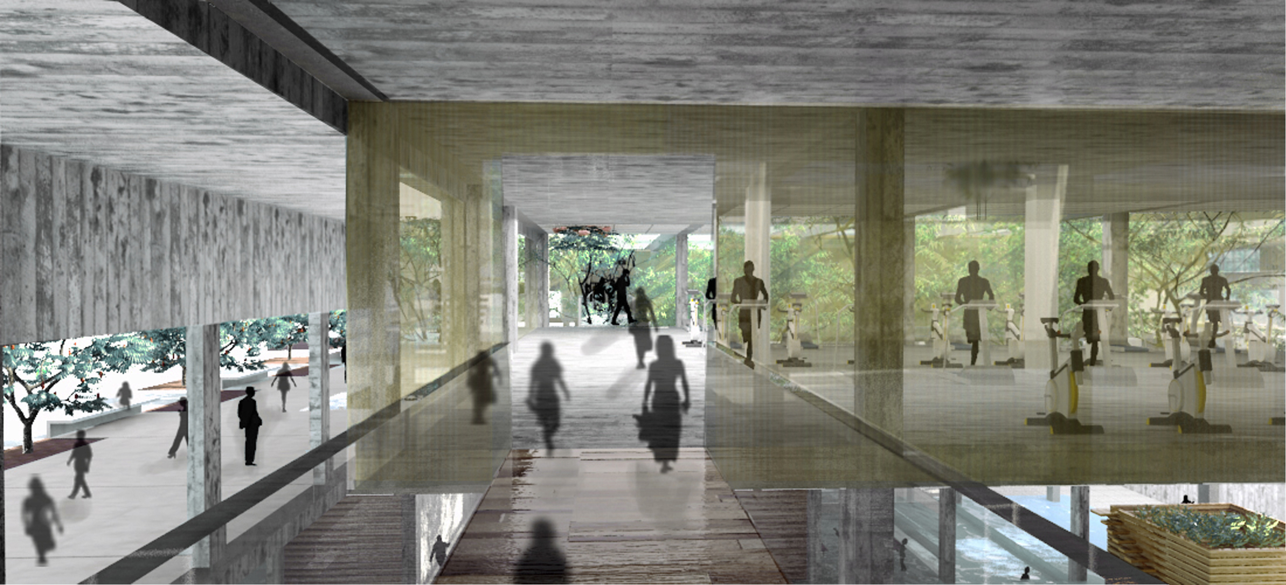
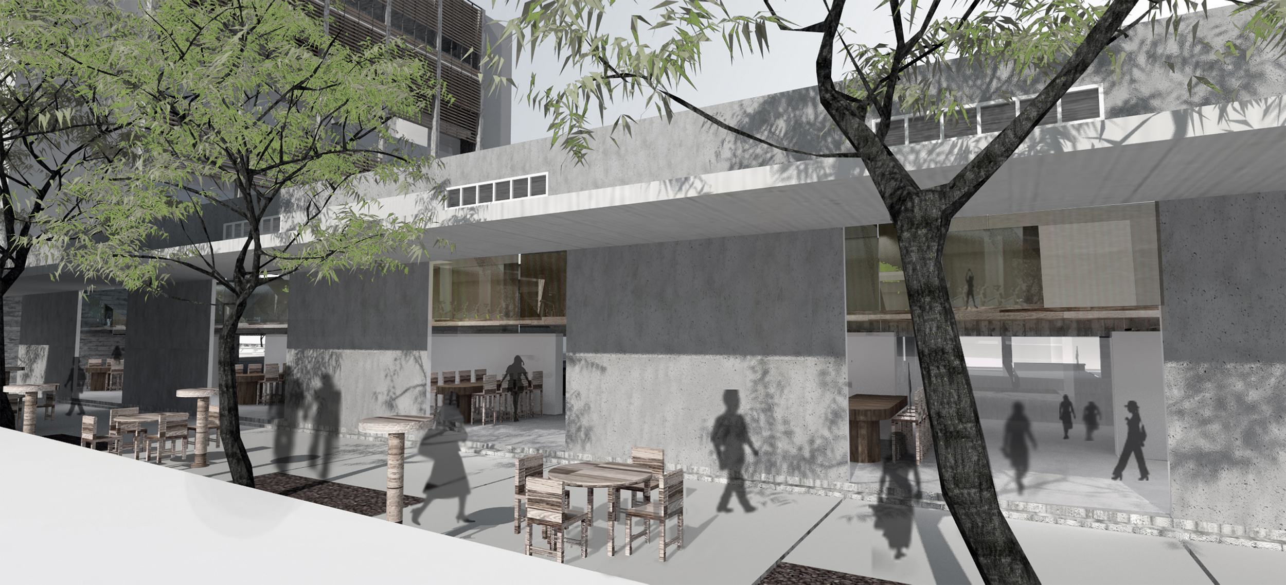

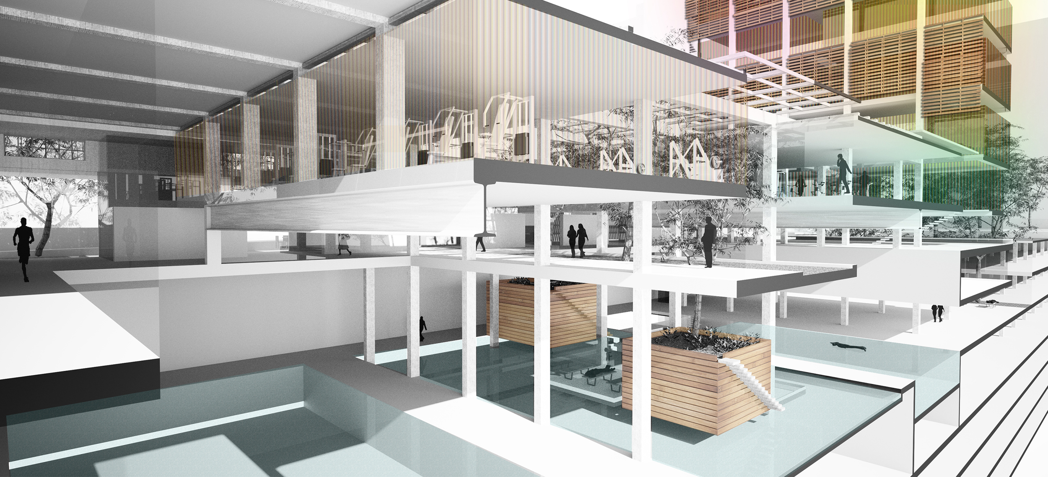

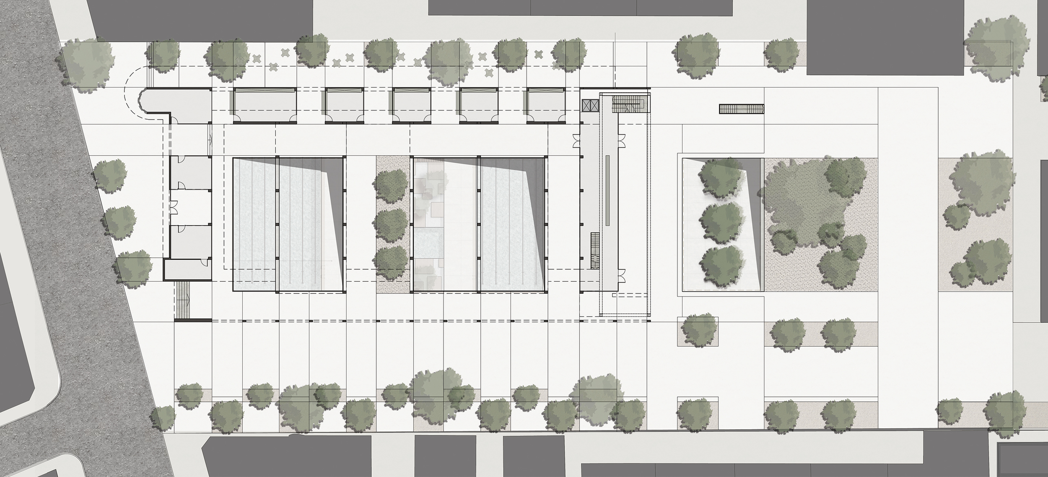
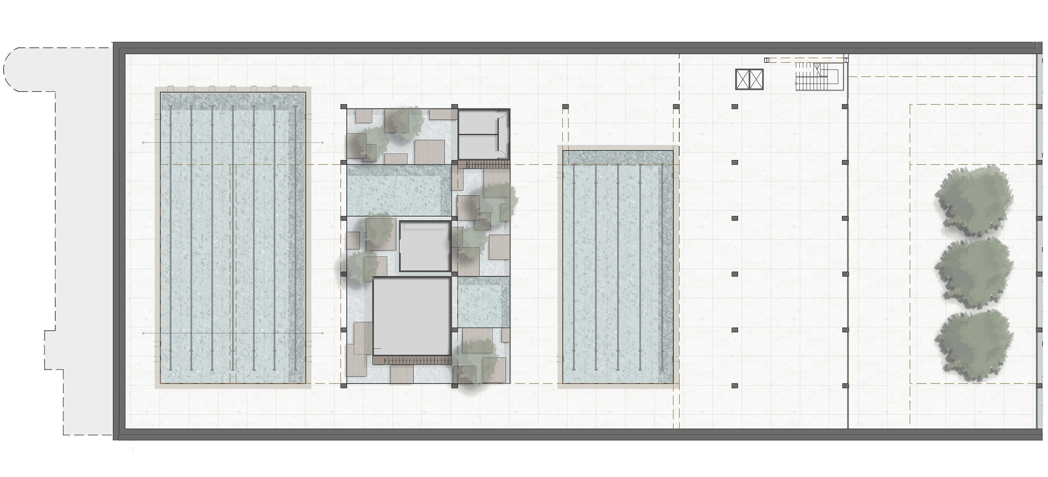
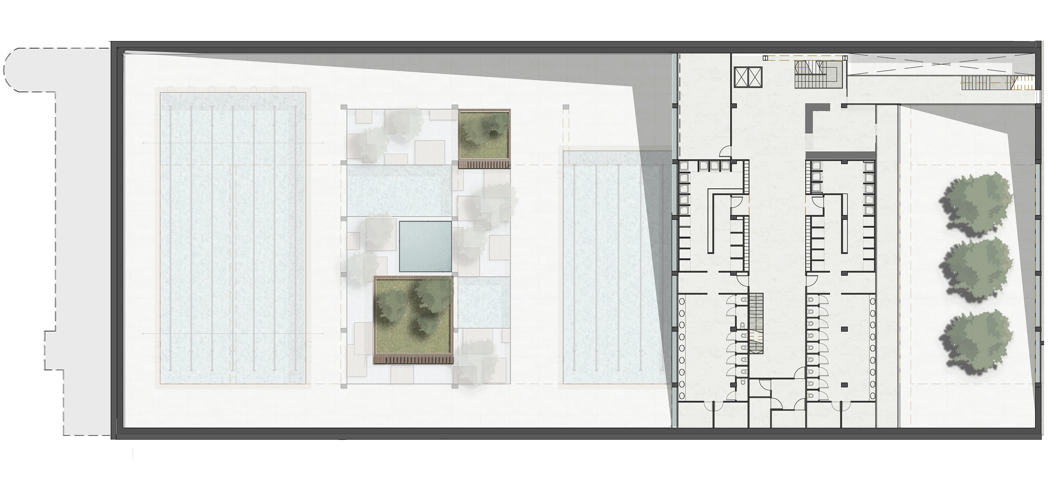
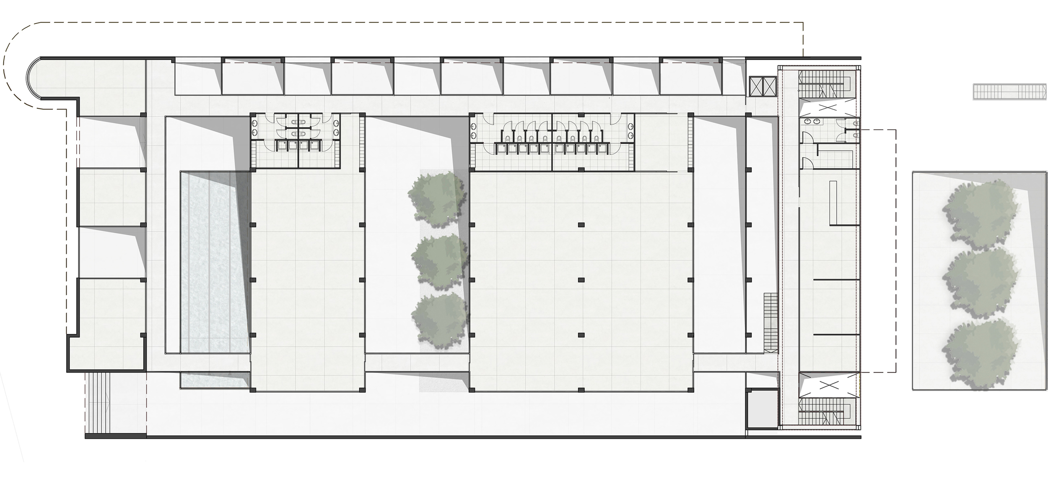
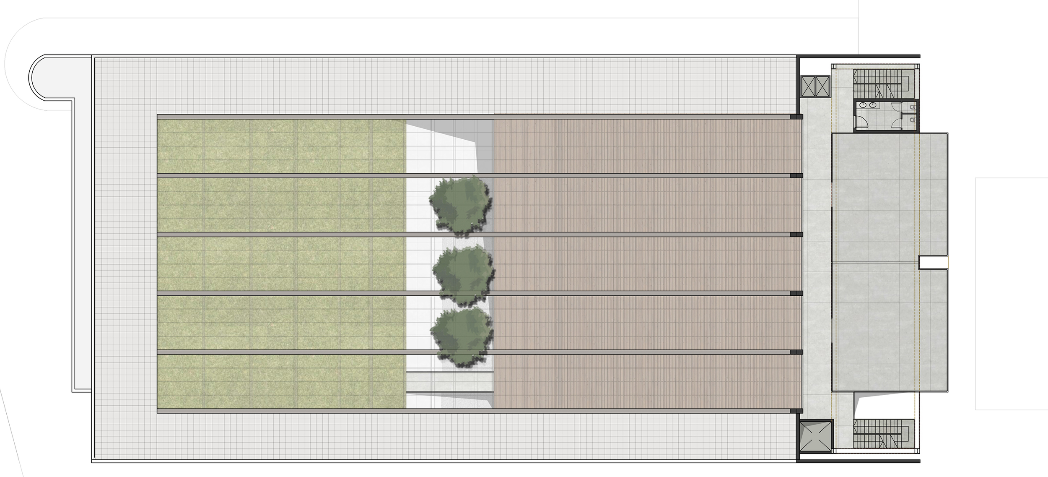
Haliya Gym: Transforming the Market; Keeping the Spirit
Role: Architect
Company: Senan Abdelqader Architects
Website: http://www.senanarchitects.com/
Type: Invited Competition
Rank: 2nd Prize, Honorable Mention
Program: Transforming an Old Market into a Country Club
Area: 2000m2
Location: Tel Aviv
Year: 2013
Team: Hania Halabi, Issam Saba, Moutaz Lafi, Amanda Qamar
The competition is a redesign of an existing old building that goes back to the early 1940s, where "Haliya Market" used to take place. The municipality's assessment revealed an architectural significance of the building's Bauhaus style. Thus; building conservation was required. On a functional level, the building was to be transformed from a market to pools area while adding a gym program that consists of sports halls and studios as an additional mass.
Our design proposal deals with two main challenges:
On an Urban level, the ground floor is opened to the surroundings from all directions to ensure accessibility of the public - among which are foreigners who live in the area - as equal citizens, and to be welcoming for their participation in the swimming and sports activities held inside; the building recalls the history of public buildings and hosts intense commercial activities such as cafes, restaurants and sports shop, that maintain an intertwined relation between the inside and outside.
On the preservation level, the proposed design was dedicated to conservation, not in the means of an envelope containing a whole new structure, but rather a conservation of the complete existing structural network of beams and columns through which light penetrates the space taking its quality towards a further dimension. Due to this issue, the swimming pools which are the heart of the project are placed in a lower level, from which the users can stay visually connected to the urban platform.
