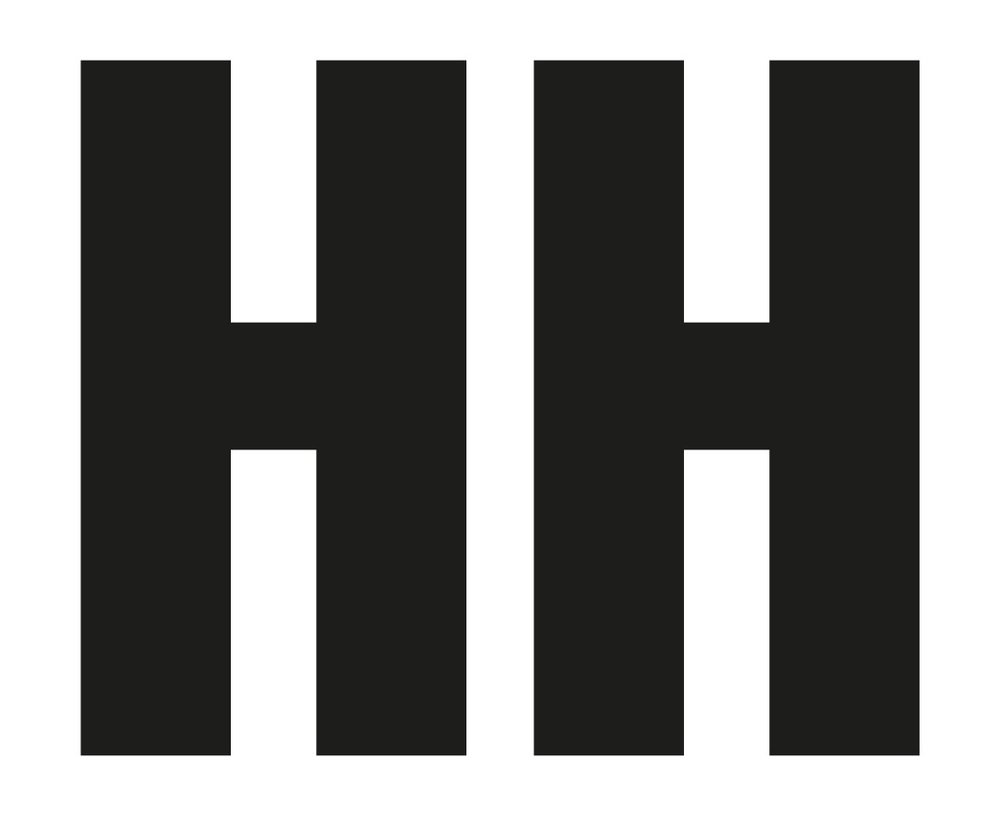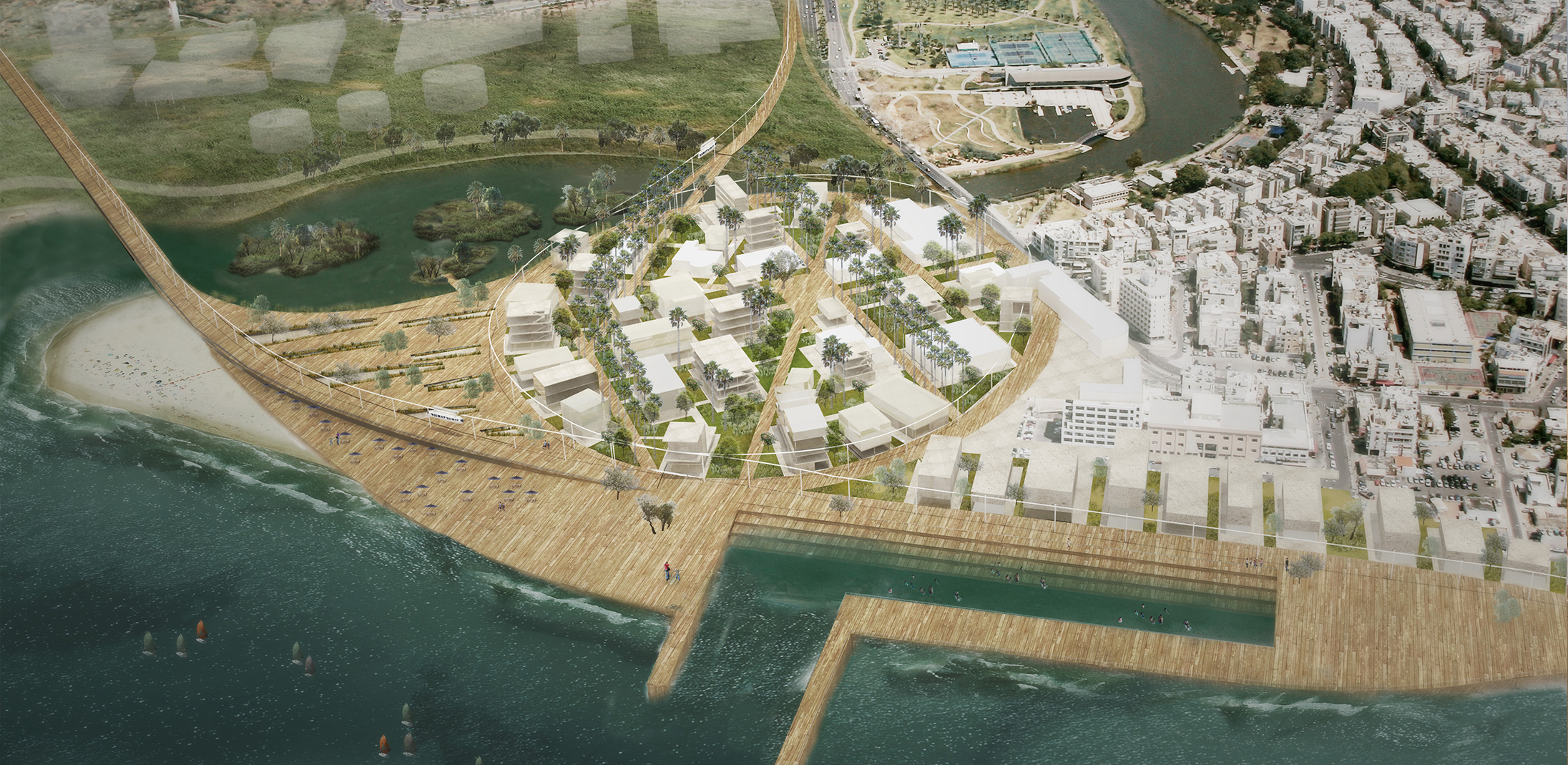
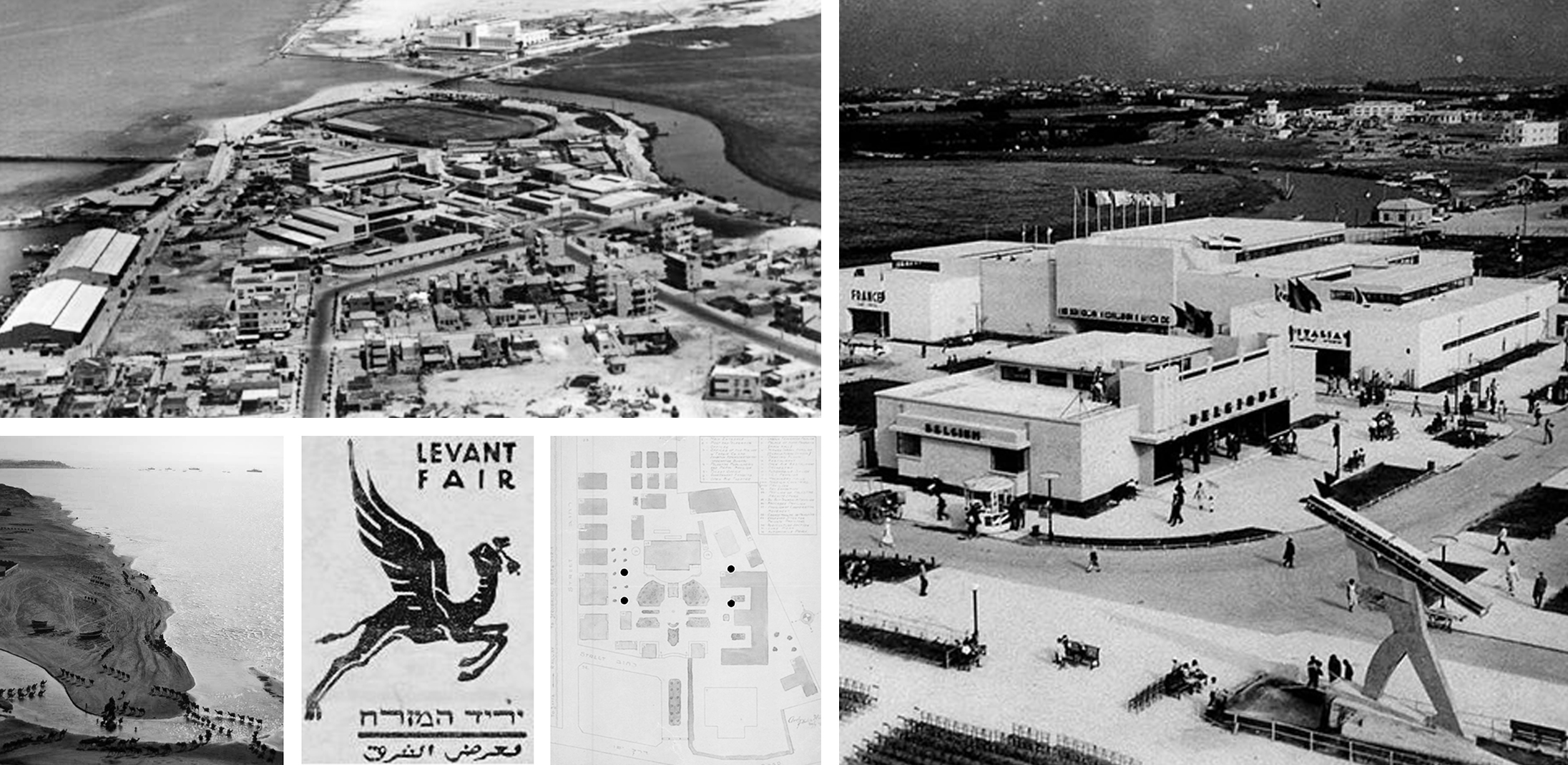
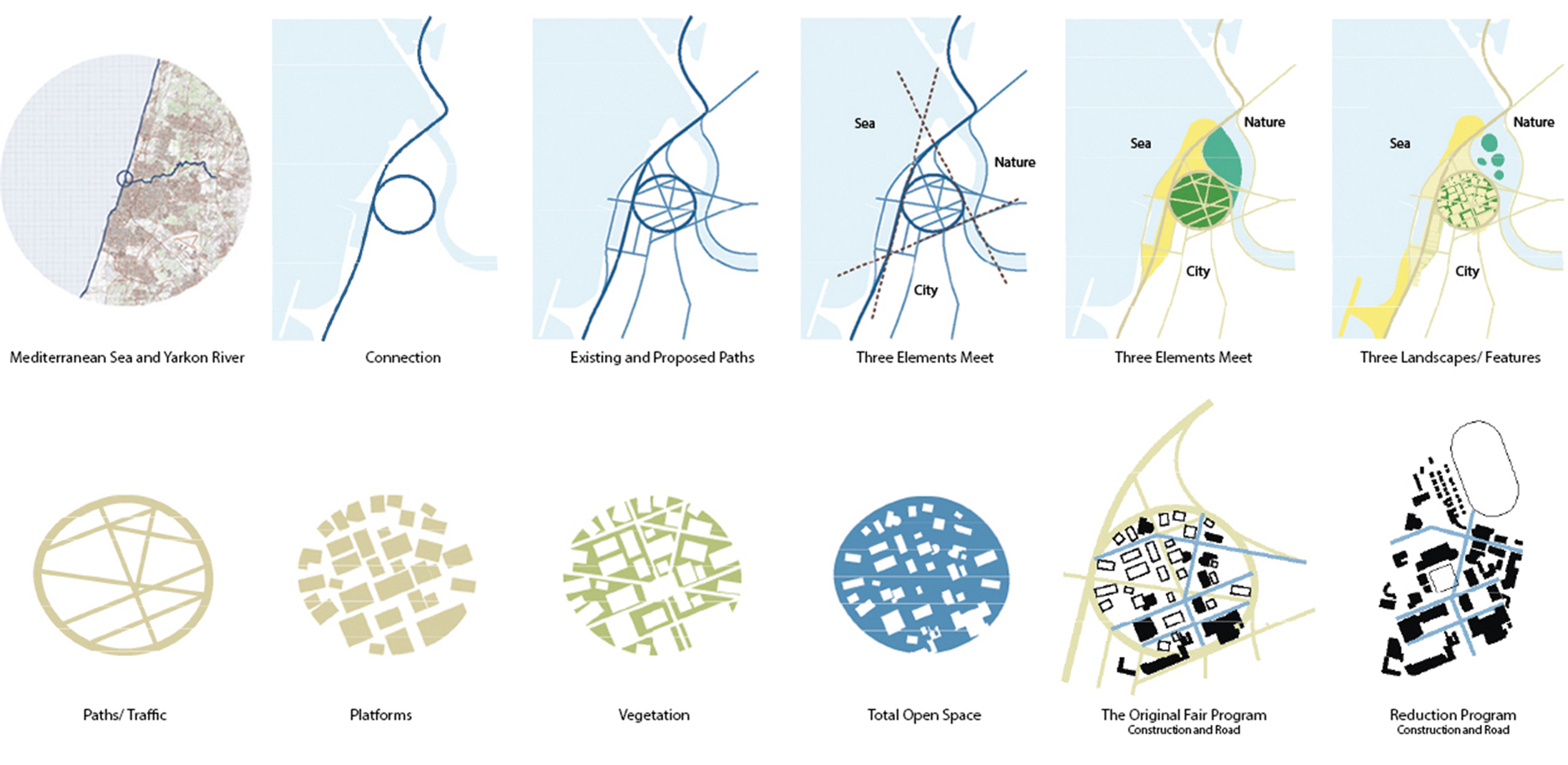
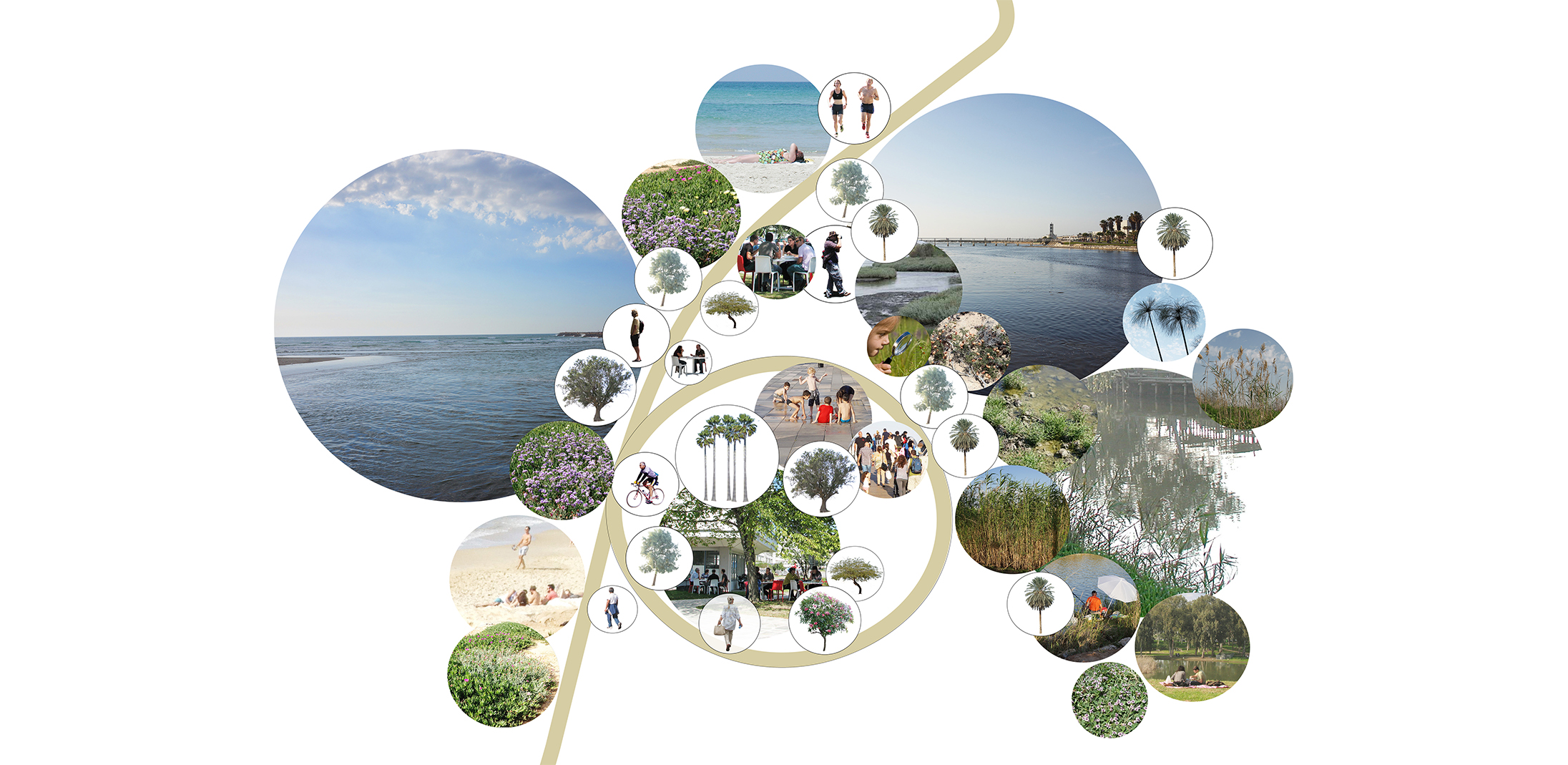

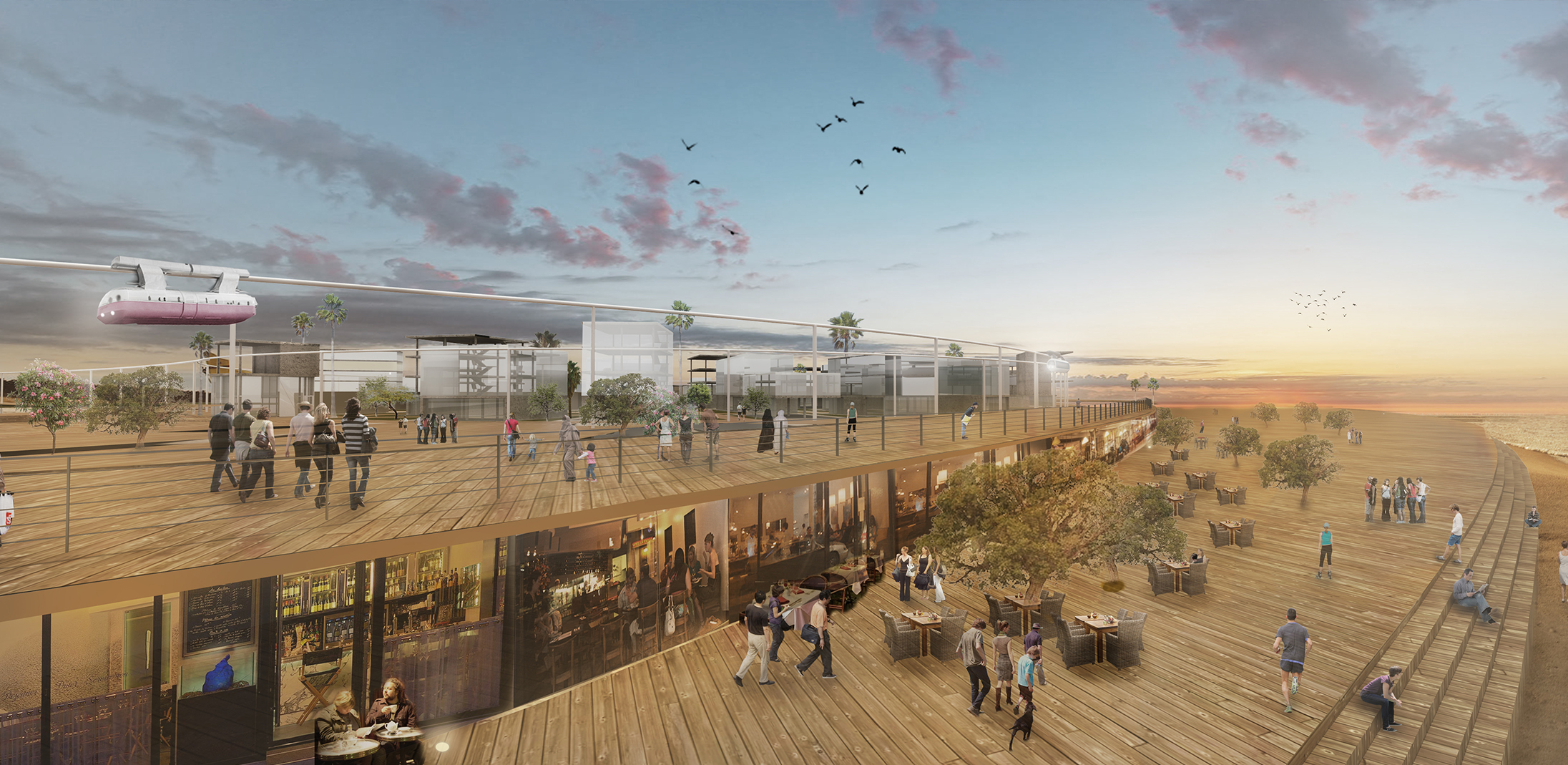
Back to the Future
Company: Senan Abdelqader Architects
Website: http://www.senanarchitects.com/
Type: Invited Competition
Program: Re-planning Tel Aviv Port Area
Area: 160000km2
Location: Tel Aviv Port
Year: April - June, 2014
Collaborating Firms: Senan Abdelqader Architects, Efrat-Kowalky Architects, Matanya Sack Landscape Architects.
Senan Abdelqader Architects Team: Hania Halabi, Safi Barar, Issam Saba
Historical Background:
Tel Aviv Port was the area where the historical Levant Fair used to take place before Palestine was occupied by Israel. The first fair - an international fair with the participation of exhibitors from 24 different countries - opened in Tel Aviv in the early 1920s. This fair was preceded by a series of exhibitions and fairs in Tel Aviv. The fair in 1932 was the first to be called "The Levant Fair” and a special symbol was designed for it – “The Flying Camel” by Arieh El-Hanani. The symbol represented the connection between East and West.
The fair was a big success, and the British Government decided to move the fair to a fixed domain in the Yarkon peninsula area, north of the city. The grand opening of the new complex occurred in 1934. The subsequent fairs were a great success, but then encountered difficulties due to the Arab Revolt in 1936-1939. In the years of the Second World War that came afterwards, the fairs were not held. In 1959 they were once again held, this time at Ganei Ha'Ta'arucha.
Competition:
Tel Aviv Municipality invited 5 architectural firms to re-plan Tel Aviv Port, among which was Senan Abdelqader Architects where I worked. Our planning proposal of Tel Aviv Port area reflects the concept of strict conservation, while being futuristic; It is based on the study of complex historical parallels, those of the Levant Fair and those of the Yarkon estuary and coast. The proposal seeks to identify an edge for Tel Aviv City, define the nature vs. the sea, and to project these into the future.
Construction:
Our construction concept is based on a desire to refine the local boundary between the city and the sea. Accordingly, we propose to locate our additional buildings along the harbor and in the area where the original Levant Fair took place. By doing so, we release the northern port of construction, make the sea shore public, and allow a natural landscape area on the Yarkon river.
Conservation:
Appropriately, we fully preserve all the buildings marked for preservation by Tel Aviv Municipality, and restore those offered for recovery. In addition to that, our program suggests conservation through a circular walkway which surrounds the area of the fair. By doing this, we strive not only for the conservation of materials and objects of the Fair, but mostly for resuscitating the idea of the fair (extraterritorial campus) where adjacent urban activities take place.
View:
Our proposal is based on the concept of landscape urbanism dealing with two seemingly contradictory aspects: hyper-active urban and cultural activities, calm, sensual recreation area open to a broad view to the horizon.
The site is the meeting place of three different views:
1. River View - restored and expanded in the Yarkon salting estuary where there is a planned sequence of islands, some of which will not be accessible by visitors, and can only be viewed.
2. Seaside - viewed from the wooden deck and sandy beaches that extend as separate elements from the fair area.
3. Fair - historical and new buildings are placed on the location of the Levant Fair, and are interconnected by trails that explore the historic boulevard system.
